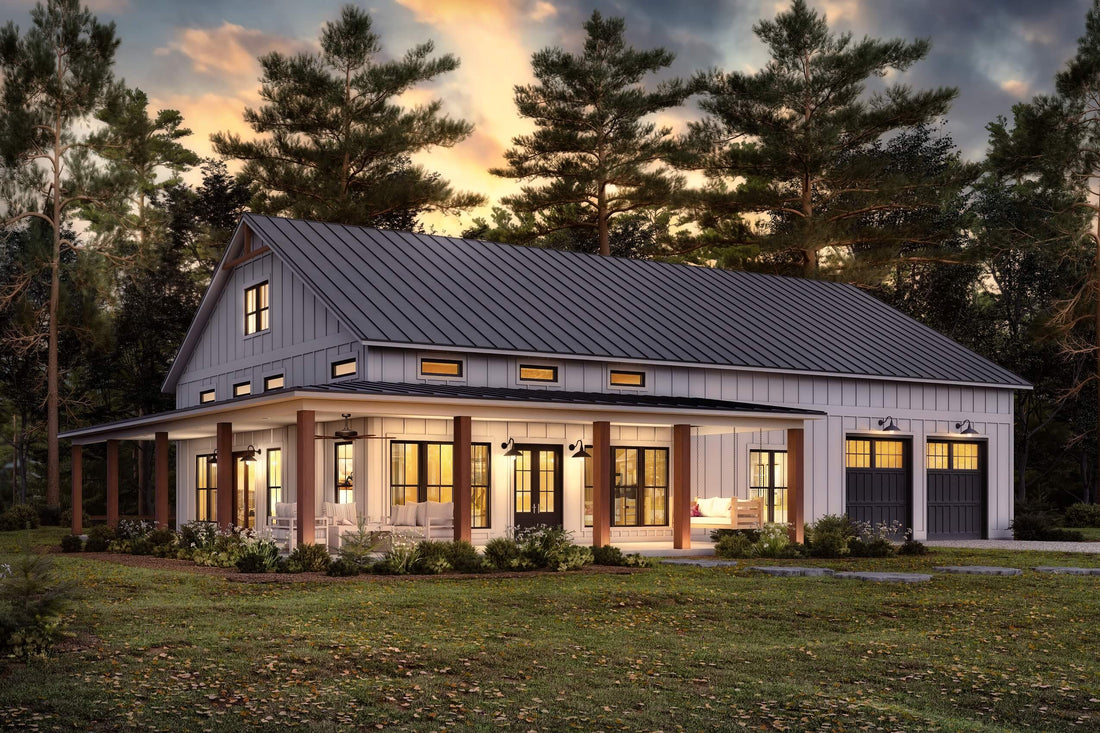
Barndominiums: The Rising Star of House Plans in 2025
House Plan ZoneBarndominiums—once thought of as simple barn conversions—are now one of the fastest-growing house plan styles in America. These barn-inspired homes combine rustic exteriors with flexible, open-concept interiors, making them a top choice for families, hobbyists, and anyone who loves versatile living. At House Plan Zone (HPZ), our Barndominium Collection is surging in popularity as more homeowners discover the unique blend of affordability, space, and style these homes offer.
What is a Barndominium?
A barndominium house plan (often called a “barndo”) draws inspiration from agricultural buildings—think soaring ceilings, simple rooflines, and wide-open interiors. But today’s designs are far from utilitarian. Instead, they bring together:
- Rustic exteriors with metal, wood, or board-and-batten siding.
- Expansive open floor plans that center around great rooms.
- Integrated garages, workshops, or storage bays.
- Energy-efficient construction that balances beauty with practicality.
The result is a home that feels as functional as it is stylish, equally at home on a farm, a wooded lot, or even a suburban acreage.
Why Barndominiums Are So Popular in 2025
So why is everyone talking about barndominiums? Several lifestyle and design trends explain their meteoric rise.
-
Affordability & Efficiency
Barndos can often be built more quickly and cost-effectively than traditional homes. Their simple framing and rooflines reduce labor and material costs. -
Versatility
These plans are ideal for homeowners who need flexible space. From oversized garages to hobby workshops and even RV bays, barndominiums can accommodate it all. -
Open Living
Modern buyers love open-concept layouts, and barndos deliver. Vaulted great rooms create a sense of airiness and connection. -
Rustic Charm with Modern Comforts
Exteriors nod to rural barns, but interiors can be finished with high-end kitchens, spa bathrooms, and bonus rooms for the best of both worlds.
Modern Barndominium Features
While every barndominium plan is unique, many share these signature design elements:
- Vaulted ceilings and exposed beams for dramatic interiors.
- Wraparound porches that extend living outside.
- Split-bedroom layouts for family privacy.
- Bonus spaces like lofts, offices, or game rooms.
- Large garages or workshops connected directly to the home.
These features make barndominiums especially appealing to families who need more than just living space—they need working and gathering space, too.
HPZ’s Most Popular Barndominium Plans
At HPZ, we’ve designed barndominiums that balance rustic exteriors with practical, family-friendly interiors. Three customer favorites include:
- The Milton House Plan – A bold barndominium design with open interiors, high ceilings, and plenty of flexible space. Ideal for families who want rustic style with modern flow.
- The Glenn Springs House Plan – A charming design that blends barn-inspired architecture with contemporary features, including an open great room and functional garage space.
- The Hickory Grove House Plan – A spacious barndominium that emphasizes indoor-outdoor living with wide porches, big windows, and a warm, welcoming layout.
Each of these plans is available in multiple formats (PDF, CAD, unlimited-use) and can be customized to your exact needs—whether you’d like to expand the garage, add a loft, or create a larger kitchen.
Who Should Build a Barndominium?
Barndominiums aren’t just for one type of homeowner—they appeal to a wide range of buyers:
- Families looking for open layouts and affordability.
- Hobbyists & DIYers who need large garage or shop space.
- Multi-generational households who benefit from flexible layouts.
- Country & acreage buyers who want homes that blend with the landscape.
With their adaptability, barndominiums are just as suited for young families as they are for retirees seeking practical living.
Building Your Dream Barndominium with HPZ
Choosing a barndominium plan from HPZ means:
- Award-winning designs proven across all 50 states.
- Customization options to make your plan truly yours.
- Builder-friendly blueprints that save time and reduce costs.
- Flexible formats (PDF, CAD, unlimited license) that fit your building process.
Conclusion
Barndominiums are no longer a niche—they’re a full-fledged movement in home design. Combining rustic barn aesthetics with modern layouts and affordable construction, it’s easy to see why more families are turning to barndos in 2025.