House Plan Zone "PLAN TALK"

The Dwight House Plan: A Fresh Modern Farmhouse...
The Dwight House Plan (Plan 2250) has long been a favorite for homeowners looking for a balance of traditional charm...
The Dwight House Plan: A Fresh Modern Farmhouse...
The Dwight House Plan (Plan 2250) has long been a favorite for homeowners looking for...
Read More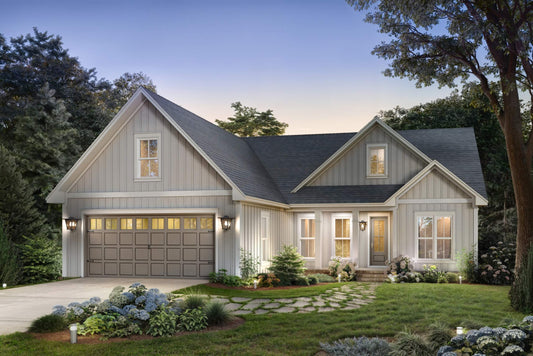
The Elliot House Plan: A Modern Farmhouse for F...
The Elliot House Plan is perfect for homeowners looking for a modern farmhouse design that maximizes space, style, and functionality....
The Elliot House Plan: A Modern Farmhouse for F...
The Elliot House Plan is perfect for homeowners looking for a modern farmhouse design that...
Read More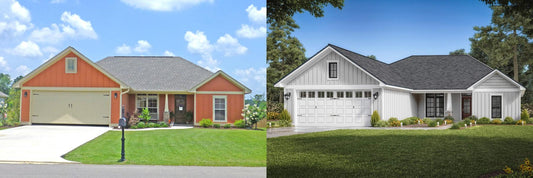
The Bluff Creek House Plan: From Classic Charm ...
The Bluff Creek House Plan has long been a favorite thanks to its functional single-story layout and welcoming curb appeal. With...
The Bluff Creek House Plan: From Classic Charm ...
The Bluff Creek House Plan has long been a favorite thanks to its functional single-story layout...
Read More
The Lefleur House Plan: A Fresh Look at a Timel...
The Lefleur House Plan has always stood out for its balanced design, livable one-story layout, and timeless curb appeal. The...
The Lefleur House Plan: A Fresh Look at a Timel...
The Lefleur House Plan has always stood out for its balanced design, livable one-story layout,...
Read More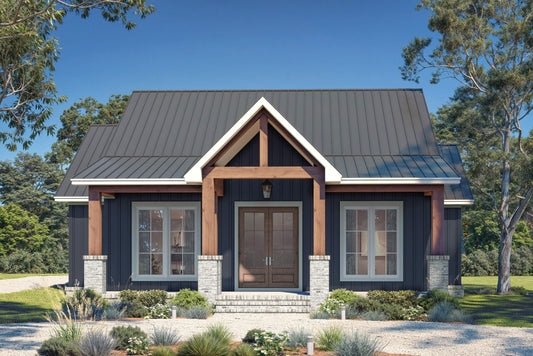
The Whitwell House Plan: A Perfect Blend of Com...
The Whitwell House Plan is a beautifully designed one-story home offering 1,633 sq ft of living space with 3 bedrooms...
The Whitwell House Plan: A Perfect Blend of Com...
The Whitwell House Plan is a beautifully designed one-story home offering 1,633 sq ft of...
Read More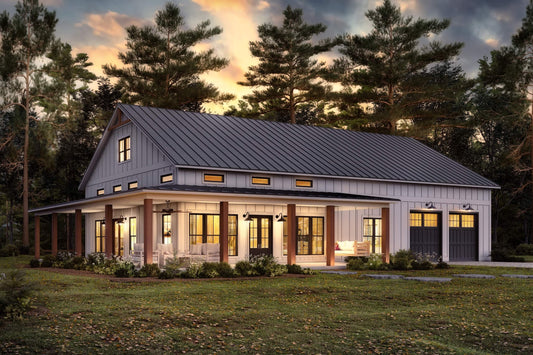
Barndominiums: The Rising Star of House Plans i...
Barndominiums are the hottest house plan trend of 2025, combining the rustic charm of barn-inspired exteriors with the comfort of...
Barndominiums: The Rising Star of House Plans i...
Barndominiums are the hottest house plan trend of 2025, combining the rustic charm of barn-inspired...
Read More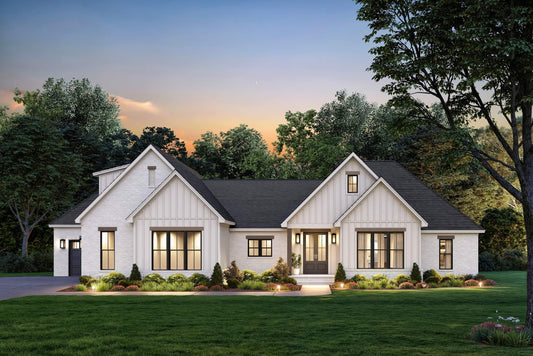
Introducing the Hawethorne — A Timeless Traditi...
Introducing the Hawethorne — A Timeless Traditional Farmhouse Design We’re excited to unveil our newest published plan, the Hawethorne —...
Introducing the Hawethorne — A Timeless Traditi...
Introducing the Hawethorne — A Timeless Traditional Farmhouse Design We’re excited to unveil our newest...
Read More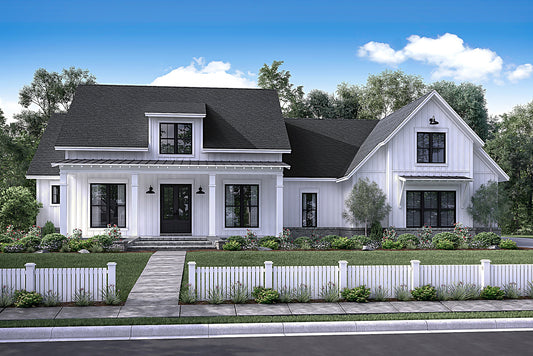
2686 (published)
This house plan is now live. See it at https://hpzplans.com/products/erin-house-plan This is a beautiful 4 bedroom and 2 ½ bath home...
2686 (published)
This house plan is now live. See it at https://hpzplans.com/products/erin-house-plan This is a beautiful 4 bedroom...
Read More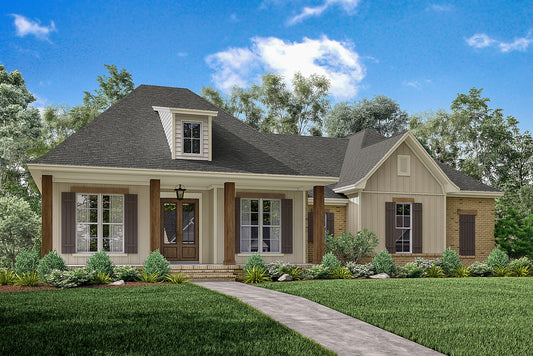
1900-3 (published)
This house plan is now live. See it at https://hpzplans.com/products/river-trace-house-plan
1900-3 (published)
This house plan is now live. See it at https://hpzplans.com/products/river-trace-house-plan
Read More
2004 (published)
This plan has been published. See it live at https://hpzplans.com/products/cherry-laurel-house-plan
2004 (published)
This plan has been published. See it live at https://hpzplans.com/products/cherry-laurel-house-plan
Read More