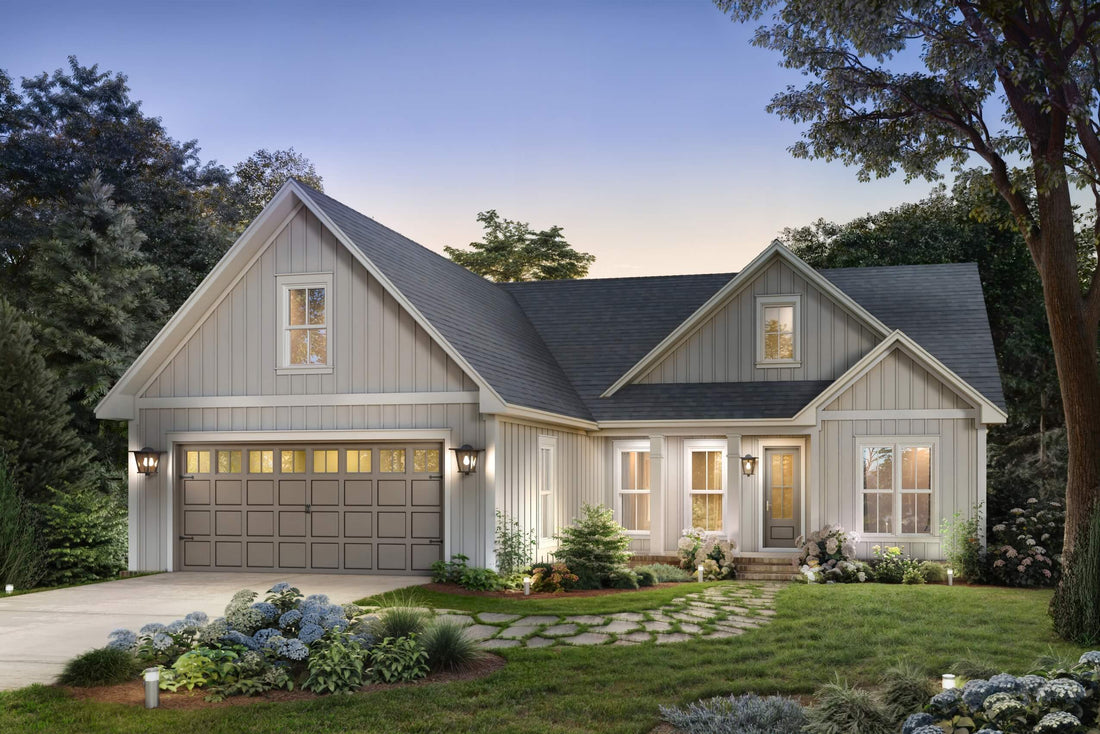
The Elliot House Plan: A Modern Farmhouse for Flexible Living & Timeless Curb Appeal
Katie GeraldThe Elliot House Plan is perfect for homeowners looking for a modern farmhouse design that maximizes space, style, and functionality. With 1,526 sq. ft. of heated living space, this 3-bedroom, 2-bathroom plan is perfect for small families, first-time homeowners, or empty nesters looking to downsize without sacrificing comfort or curb appeal.
This thoughtful narrow-lot house plan combines open-concept living, classic architectural details, and flexible bonus space, making it ideal for a variety of lifestyles. Its timeless modern English farmhouse aesthetic blends beautifully with both traditional neighborhoods and new developments, ensuring it stands out for all the right reasons.
Key Features of the Elliot House Plan
· 1,526 sq. ft. of heated living space
· 3 bedrooms and 2 bathrooms in a functional single-level layout with a bonus room upstairs
· Open-concept floor plan connecting the kitchen, dining, and great room
· Covered front and rear porches for welcoming curb appeal and outdoor living
· Modern English farmhouse styling with steep roof pitches and classic gables
· Bonus room offering future expansion for a 4th bedroom, office, or playroom
· Ideal for narrow lots with a 53' wide footprint
A Timeless Farmhouse Exterior with Modern Appeal
The Elliot’s exterior draws inspiration from classic English farmhouses, featuring steep rooflines, board-and-batten siding, and a balanced façade that exudes warmth and character. Its simple, elegant lines allow homeowners to customize finishes—whether they prefer a traditional farmhouse look or a sleek, modern aesthetic with black windows and crisp white siding.
Generous front and rear porches enhance outdoor living potential, while the narrow footprint makes this plan a smart choice for urban infill lots, suburban communities, or coastal properties where space is at a premium.
Open-Concept Living Designed for Everyday Life
Inside, the Elliot House Plan embraces open-concept living that encourages natural flow and connectivity. The kitchen, dining area, and great room are all open to one another, creating a spacious and welcoming environment ideal for entertaining or spending time with family.
A 10-foot-wide sliding glass door opens the great room to the rear porch, seamlessly blending indoor and outdoor living. The kitchen island provides casual seating and prep space, while the layout accommodates a 36" range and optional wine fridge, making it perfect for home chefs and hosts alike.
Comfortable Bedrooms + Future Flexibility
The primary suite is positioned at the rear of the home for privacy and features a wall of windows, a cozy sitting nook, and a spa-inspired bathroom with dual vanities, a freestanding soaking tub, a walk-in shower, and a spacious walk-in closet.
Two secondary bedrooms are located toward the front, sharing a full bathroom—ideal for guests, kids, or a home office setup.
Upstairs, the 320 sq. ft. bonus room offers exceptional flexibility. Whether finished immediately or saved for future expansion, this space can easily serve as a home office, media room, gym, or fourth bedroom, adding long-term value to the home.
Why the Elliot Stands Out
· A narrow-lot friendly design that doesn’t compromise on layout or curb appeal
· A modern farmhouse style that’s both timeless and on trend
· Open living spaces that prioritize light, flow, and connection
· Expandable bonus space that adapts to changing needs
· Ideal for families, retirees, or first-time builders who want quality and flexibility in one package
Final Thoughts
The Elliot House Plan proves that thoughtful design can make a modest footprint feel spacious, stylish, and future-ready. Whether you love its classic farmhouse charm, its open and functional layout, or its versatile bonus space, Elliot delivers a smart balance of livability and timeless design.
👉 Explore the Elliot House Plan HERE