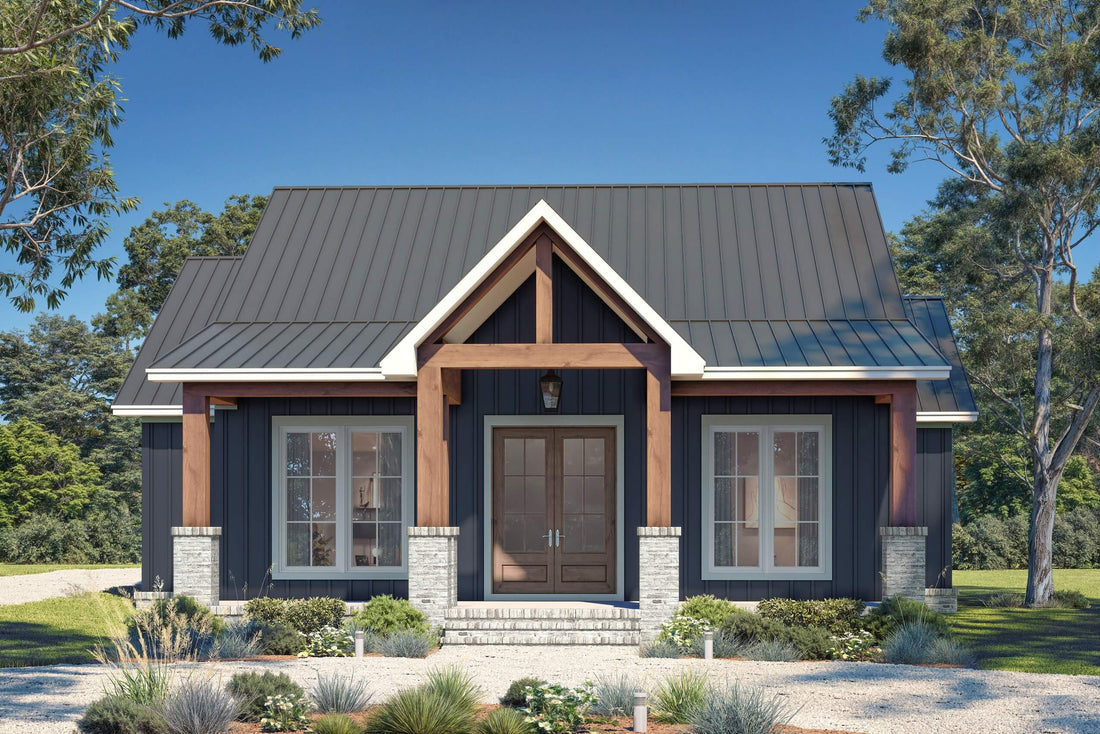
The Whitwell House Plan: A Perfect Blend of Comfort, Style, and Simplicity
Katie GeraldMeet the Whitwell House Plan - the perfect blend of charm and functionality in a cozy one-story design!
If you’re looking for a home plan that’s easy to live in, big on comfort, and beautifully proportioned, the Whitwell House Plan is an excellent choice. With 1,633 square feet of heated living space, this plan offers 3 bedrooms and 2.5 bathrooms on a single level — ideal for families, empty-nesters, or anyone who prefers step-free living.
Why Homeowners Love the Whitwell Plan:
At 44 feet wide by nearly 80 feet deep, it fits comfortably on many suburban or rural lots. Outdoor living shines here, with a 259 sq ft front porch that adds instant curb appeal and a 198 sq ft rear porch that extends your living space outdoors. A 625 sq ft garage provides ample room for cars, tools, and storage, while the thoughtfully designed roofline — with pitches up to 12:12 and a peak height of about 23 feet — adds subtle architectural charm without overwhelming complexity.
· Single-Level Living: Everything you need is on one floor, making daily life convenient and future-friendly.
· Indoor-Outdoor Flow: Wide porches in front and back connect seamlessly to the home’s interior.
· Spacious Garage: At 625 sq ft, it’s designed for more than just parking.
· Flexible & Livable Layout: Three bedrooms and 2.5 baths provide the right balance of private and shared spaces.
· Timeless Curb Appeal: A blend of traditional proportions and varied roof pitches give the home classic character.
Who This Plan Is Best For:
· Families wanting three bedrooms in a manageable one-story layout.
· Empty nesters or downsizers who love hosting guests but want a smaller footprint.
· Entertainers who want generous porches for gathering and relaxing outdoors.
· Practical homeowners who appreciate low-maintenance living with no wasted space.
Style & Design Inspiration:
The Whitwell is versatile, adapting beautifully to different finishes. Imagine warm board-and-batten siding paired with brick accents, or a crisp modern farmhouse look with painted white exteriors and dark window trim. Inside, an open concept living, dining, and kitchen area maximizes square footage, while light color palettes and layered textures make the home feel larger than its footprint.
Final Thoughts:
The Whitwell House Plan hits the sweet spot: not too big, not too small. With its 3 bedrooms, 2.5 baths, ample garage, and inviting porches, it delivers everything today’s homeowner wants in a stylish, efficient design. Whether you’re building your first home, downsizing, or creating a family retreat, the Whitwell balances comfort and functionality beautifully.
👉 Ready to make the Whitwell House Plan yours? View the full plan details and purchase here!