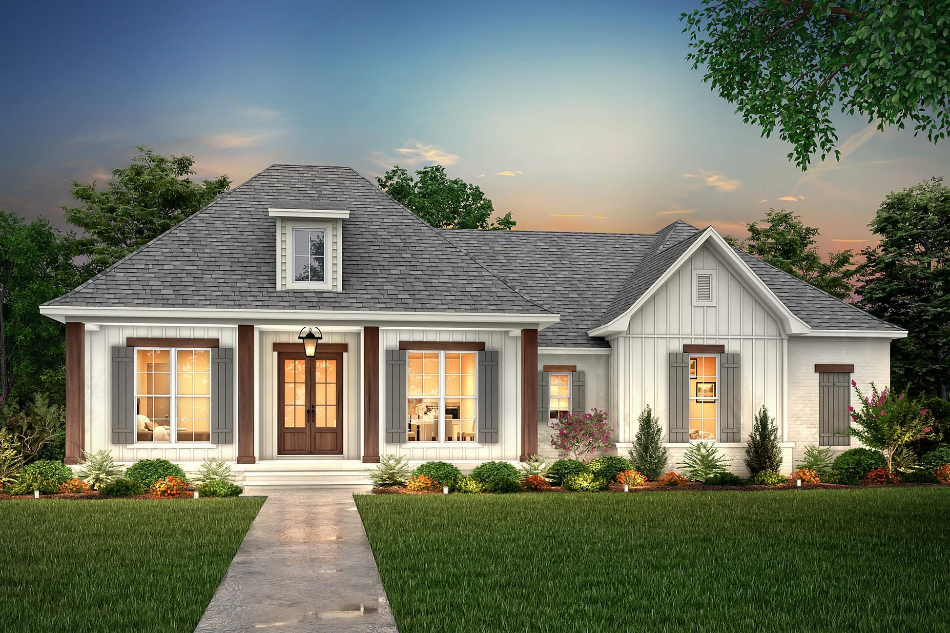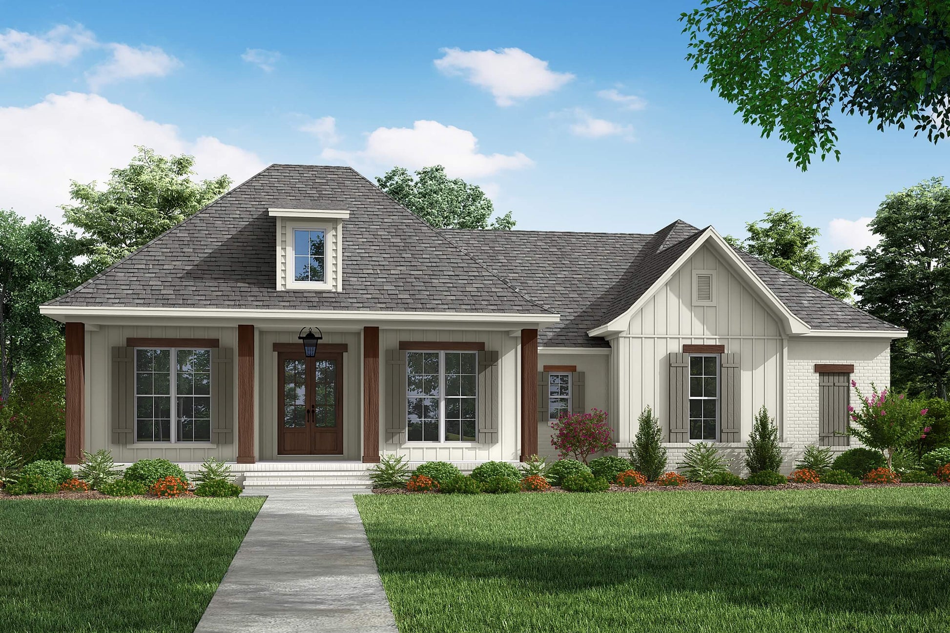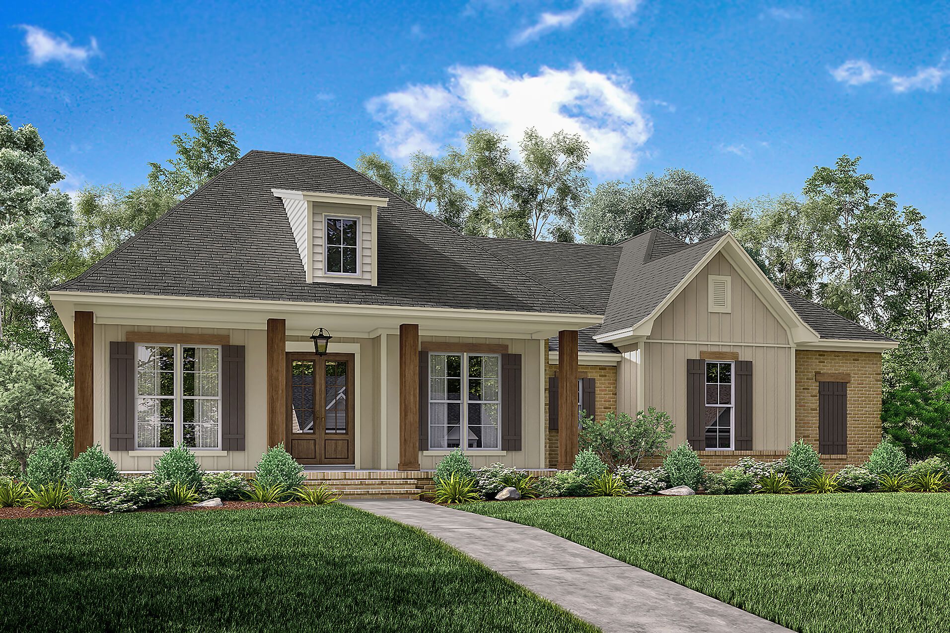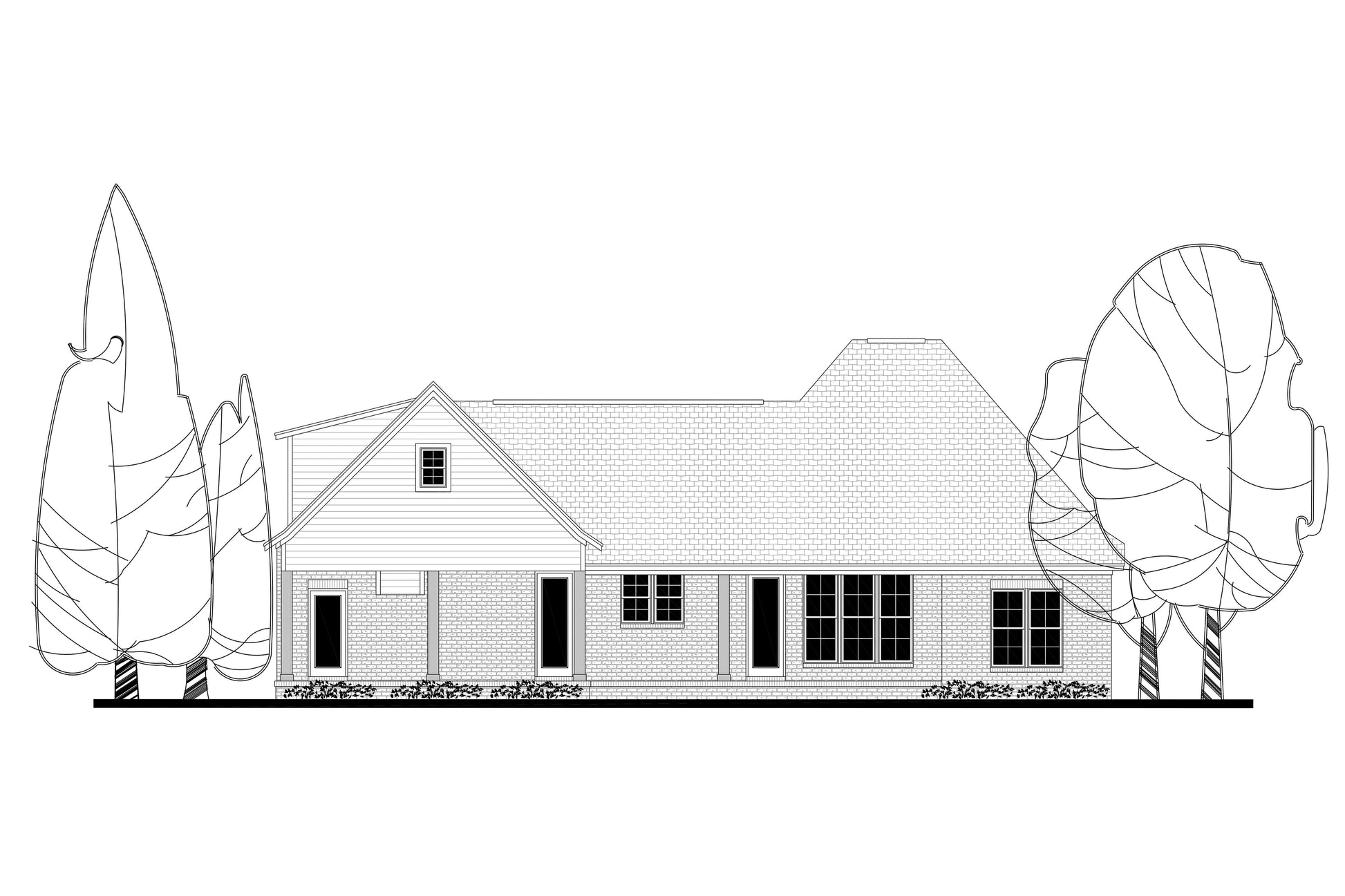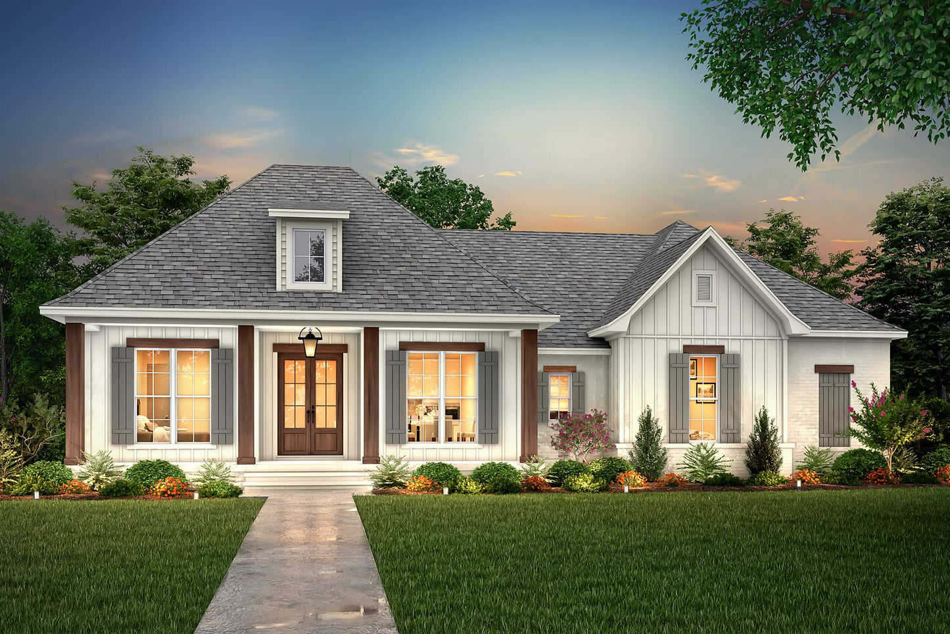
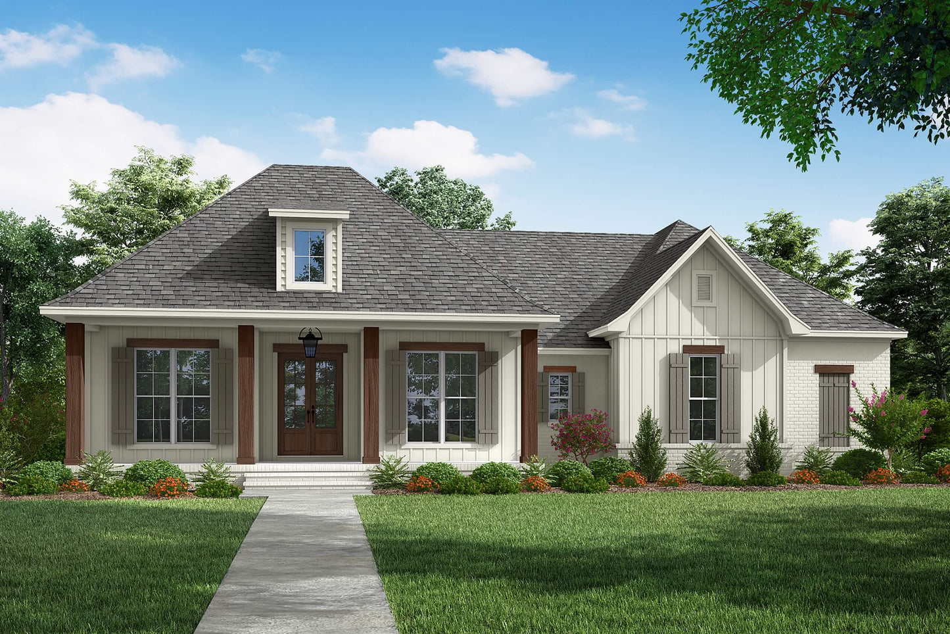
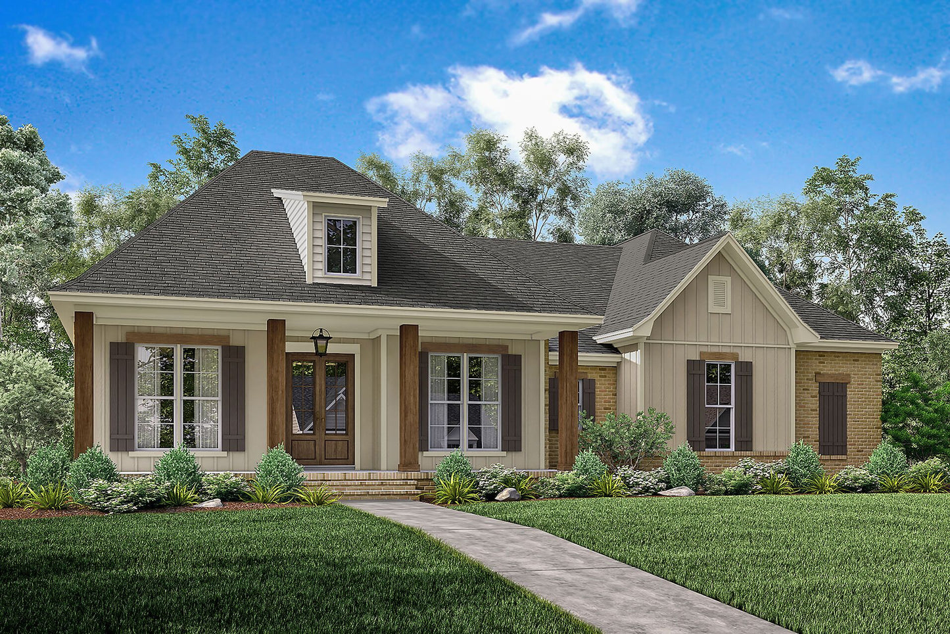
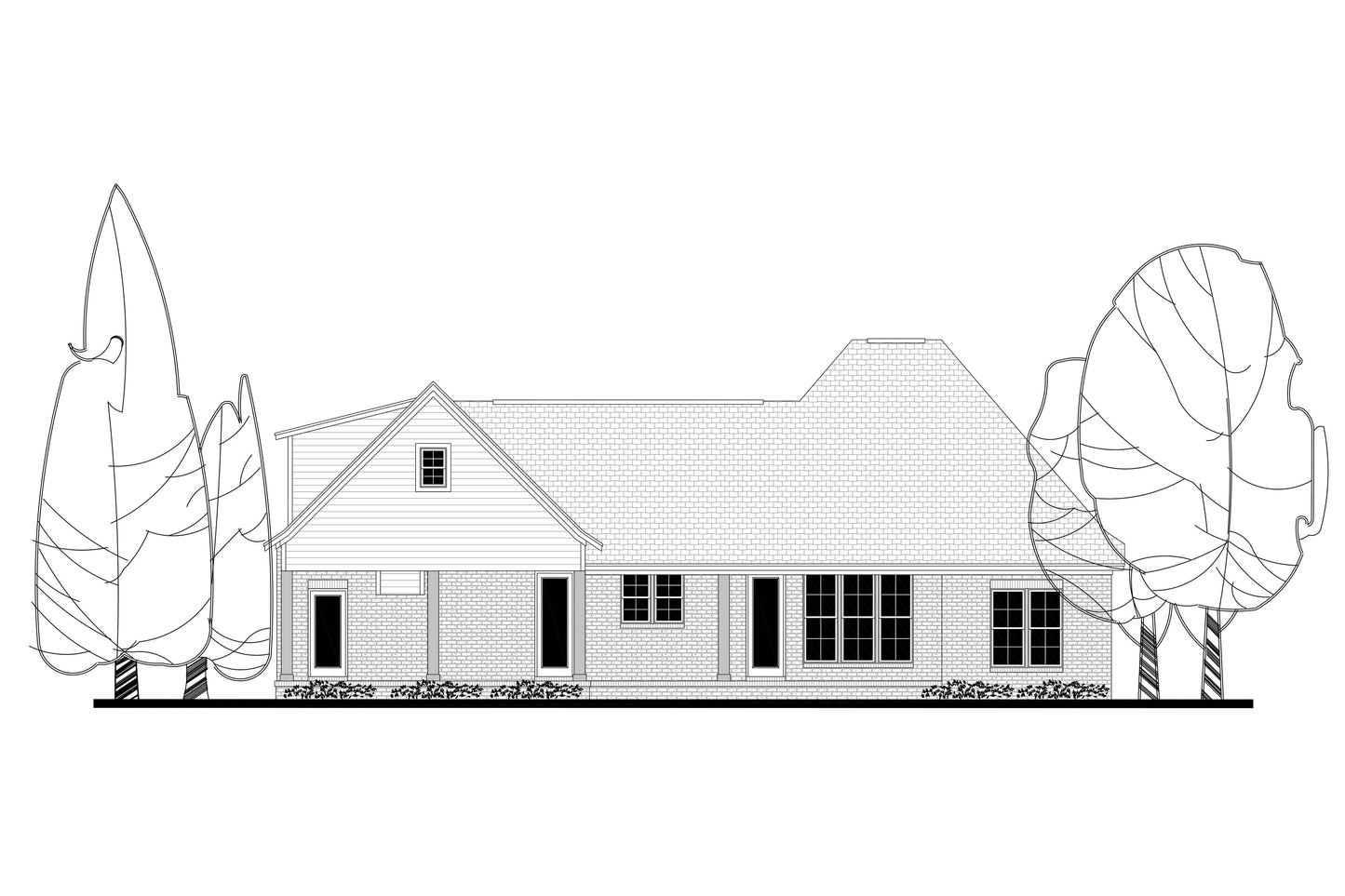
Below you will find a listing of the typical items found:
- Cover Sheet – May include index, front view of home, definitions, etc.
- Foundation Plan – Typically includes dimensioned foundation plan with footing details.
- Floor Plan(s) – Dimensioned floor plan displaying items such as: door and window locations/sizes , plumbing fixtures, cabinet locations, etc. - Electrical may also be shown.
- Exterior Views – Four exterior views of the residence with other miscellaneous details.
- Roof Plan – Birds eye view showing all ridges, valleys and other necessary information.
- Electrical Plan – Displays lighting fixtures, outlets and other necessary electrical items. These items may be shown on the Dimensioned Floor Plan. Switches are NOT shown and should be located by contractor at site.
- Wall Section(s) – Detail of wall materials and assembly.
- Building Section(s) – Section through home displaying necessary information about framing and other miscellaneous data.
- Cabinet Elevations – Displays interior kitchen cabinet views.
*Note: The items listed above as “Not available on all plans” are not always required for every plan depending on location and complexity.
Pricing Options:
PDF Files (Single Use and Unlimited Use Available)
This is a read-only electronic copy of the plans, delivered via email (no printed sets will be shipped). It includes a license to build the structure either once (Single-Use License) or multiple times (Unlimited-Use License), depending on the option purchased. You may print multiple copies of the plans as needed. This package also grants the right to modify the plans; however, any derivative works remain protected under federal copyright law.
5 Sets of Plan Plus PDF File
This package includes five printed sets of plans mailed directly to you, along with a Single-Use License (license will be sent via email) to build the structure one time. Plans are typically printed on 24x36 (ARCH D) bond paper. You’ll also receive a PDF version of the plans delivered via email for added convenience.
CAD Files
Electronic files in .DWG format (version may vary) are provided for use by a local designer, architect, or engineer to make minor or major modifications. Files are typically delivered via email; no printed sets will be shipped. This package includes an Unlimited Use License, granting the right to modify, reproduce, and construct an unlimited number of homes based on the plan. CAD software will be required to open and modify thise plans.
Important Information:
All Sales are Final. Due to copyright protections and the digital nature of our products, all sales are final and plans cannot be returned or refunded once your order has been placed.
If you need assistance selecting the right home plan before purchasing, please contact our customer service team. We’re committed to helping you find the perfect plan and ensuring your home plan buying experience is a success.
These plans are NOT stamped by a structural engineer or registered architect and were designed to meet the current building code at the time of their design, such as the International Residential Code. Due to regional requirements such as: high wind areas, seismic conditions, soil conditions, snow loads and other specific circumstances, we encourage you to consult with an engineer or architect familiar with conditions in your area prior to building. In addition, local building departments may require that the plans be reviewed and/or modified to comply with local requirements. Please contact your local building department before placing your order.
